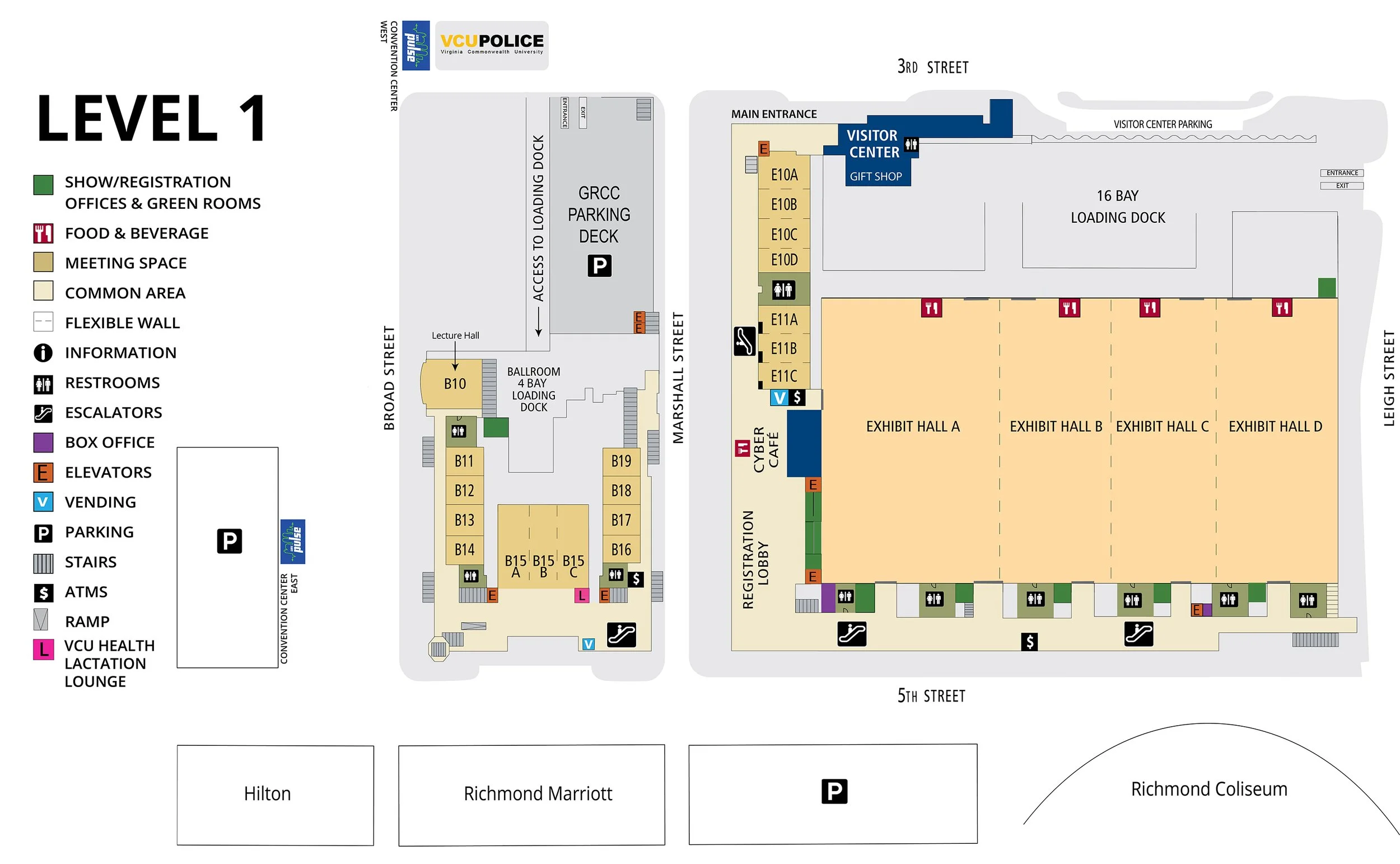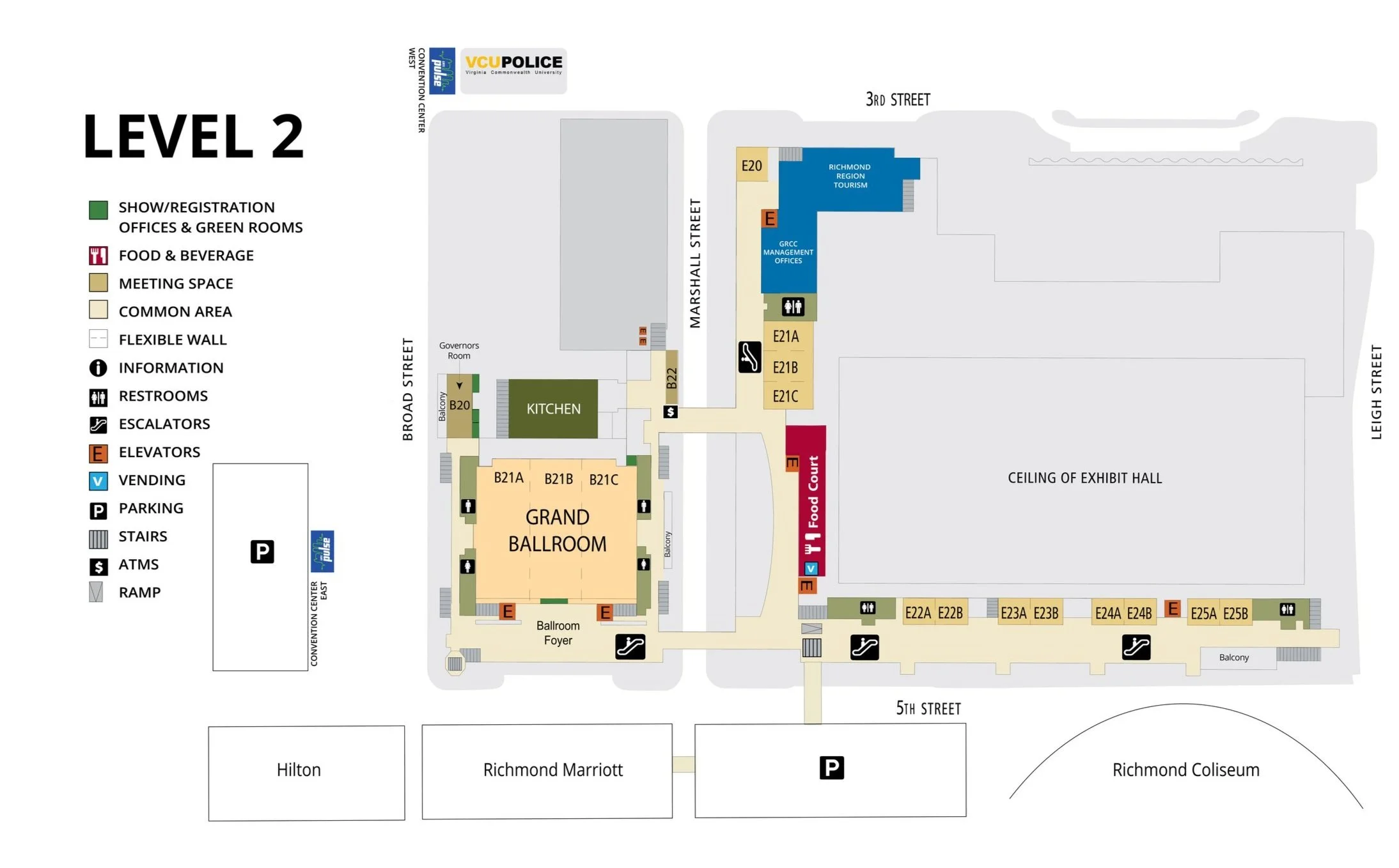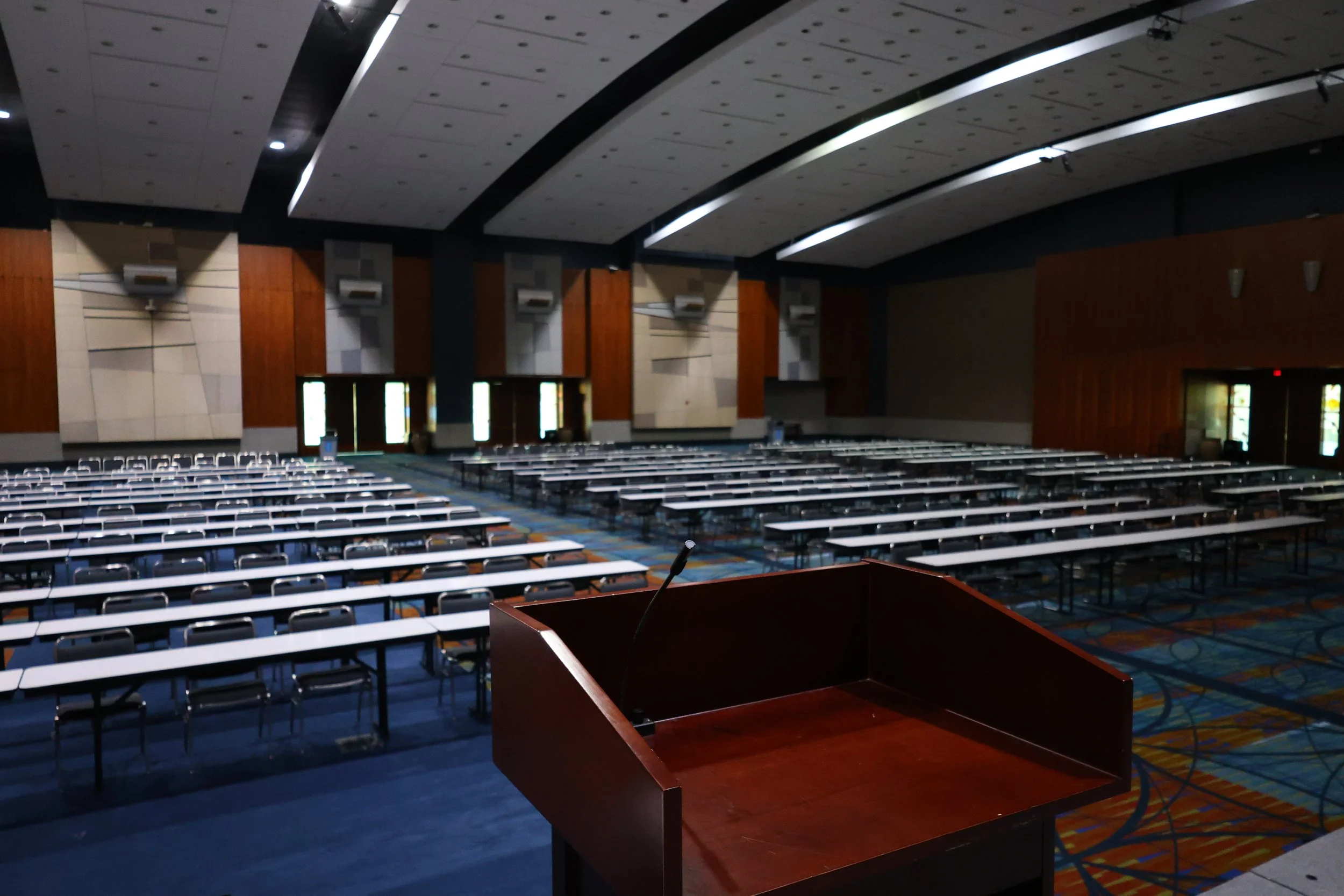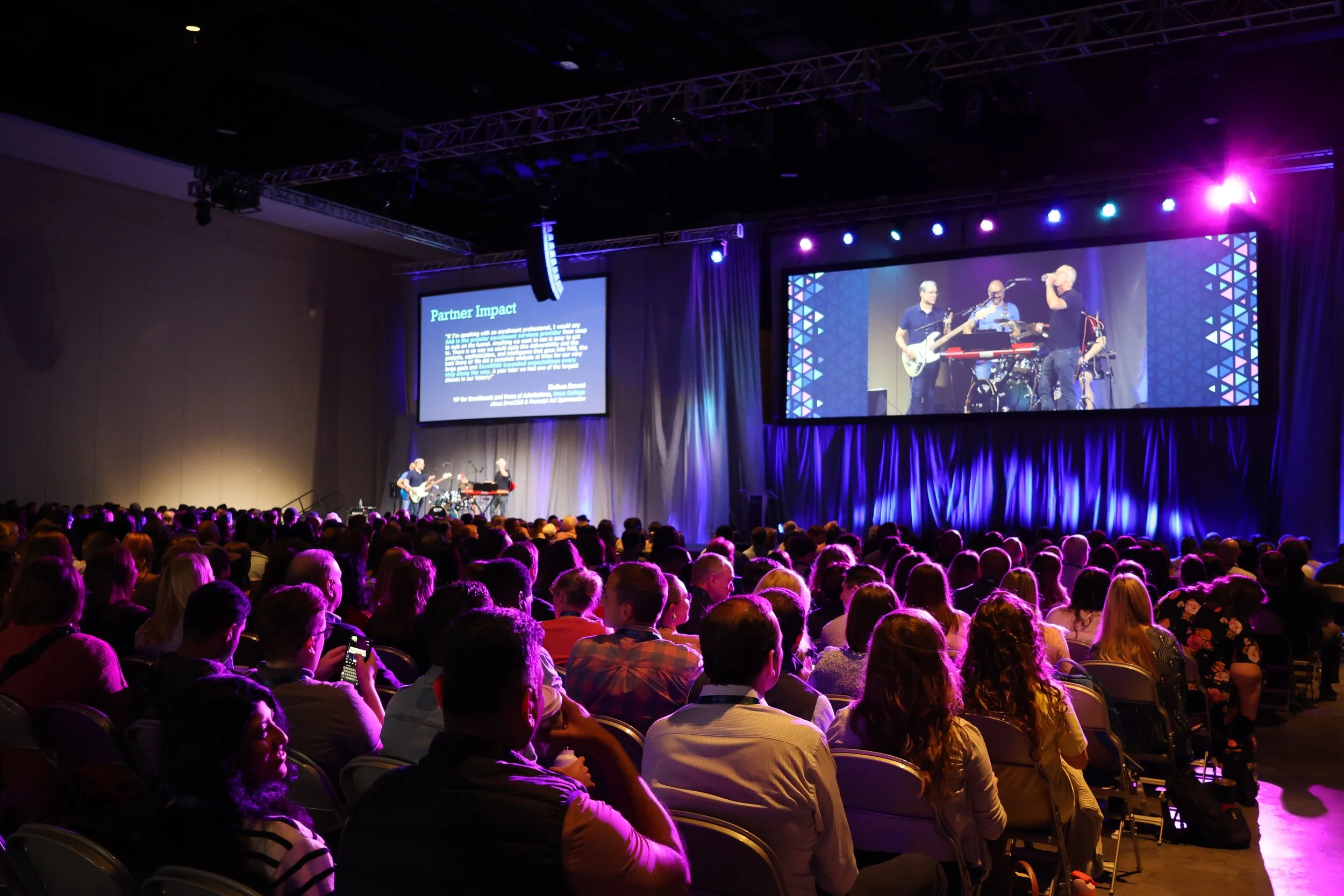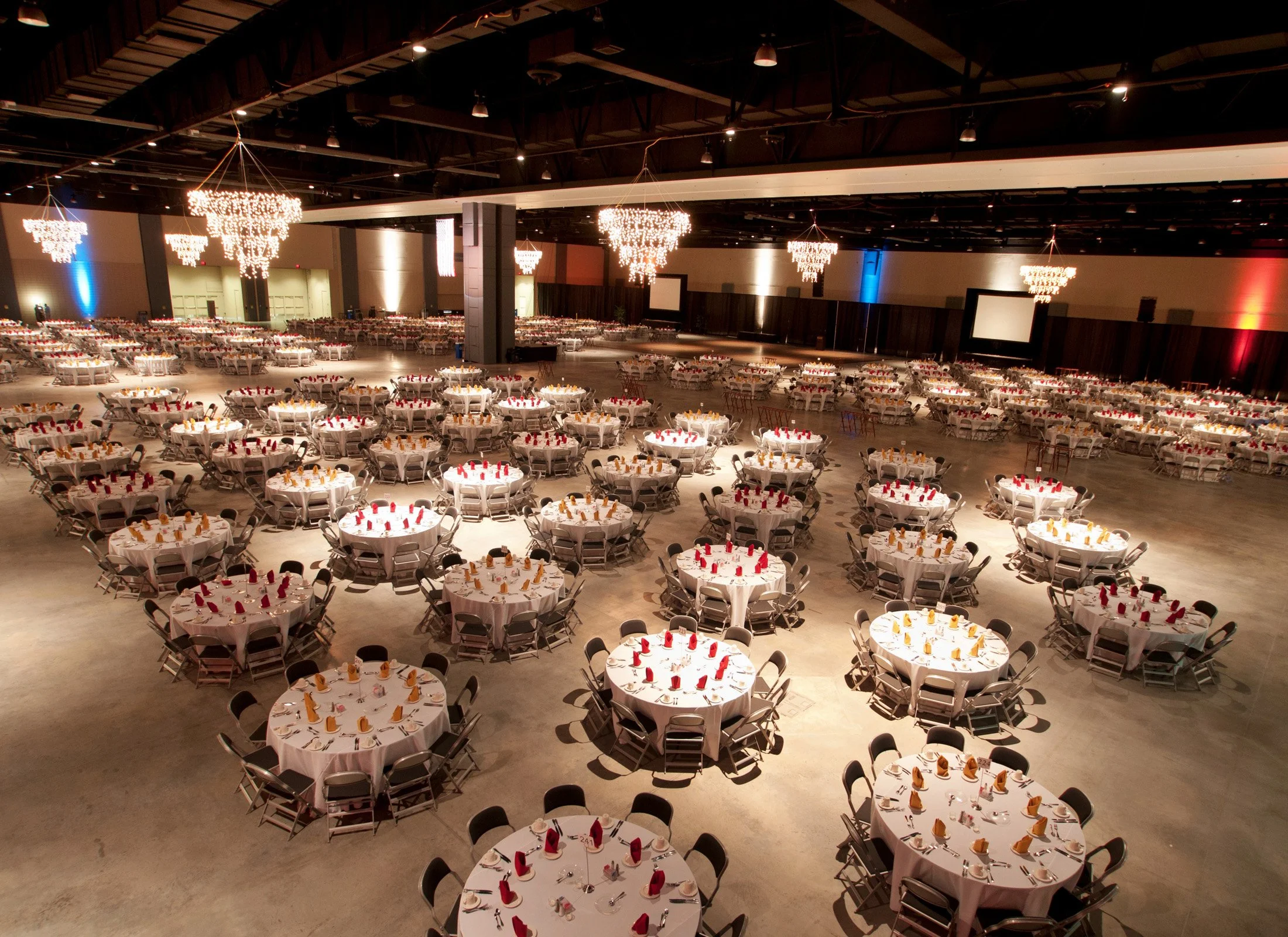
FLOOR PLANS AND sPECIFICATIONS
The Greater Richmond Convention Center sits at the intersection of versatility and functionality. Our state-of-the-art facility is designed to accommodate a wide range of events, from large-scale conventions and trade shows to intimate meetings and social gatherings. With over 700,000 square feet of adaptable space, our venue offers endless possibilities to suit your unique event needs. Explore our floor plans to begin planning the perfect layout for your next event. Whether you're planning a corporate conference, a grand exhibition, or a private celebration, GRCC is equipped to bring your vision to life.
The Exhibit Hall is 178,000 square feet of contiguous space, configurable into up to 10 layouts across four sections, with capacity for roughly 900 standard 10' × 10' booths. Each hall includes onsite concessions and portable food-and-beverage stations, plus energy-efficient, programmable LED lighting.
The Grand Ballroom is a vast 30,550 square feet comprised of three sections divisible into five different configurations. Outside the ballroom, there is a large pre-function area for meeting registrations, receptions, or other activities that may need to take place in conjunction with your event.
GRCC also houses additional 36 individual meeting rooms. Including the Grand Ballroom, there is more than 80,000 square feet of flexible meeting space, along with a 258 fixed-seat Lecture Hall to accommodate your needs.
Ready to get started? Contact our sales team today for more information and to discuss how we can help make your event a success.
Room Setups for RVA Meetings, Conferences & Expos
-
Classroom Style
The classroom style setup arranges rows of tables facing the front, giving attendees a comfortable writing surface and clear view of the presenter. This option is highly effective for meetings and conferences in Richmond where note-taking, laptops, or training materials are involved. Classroom layouts are a smart choice for workshops, seminars, certification courses, continuing education sessions, and corporate meetings, offering a professional and practical environment for learning and engagement.
-
Theatre Style
The theater style setup maximizes seating by arranging rows of chairs facing the stage or presenter, similar to a traditional auditorium. This layout is best for high-attendance events where the focus is on a speaker or performance, such as keynote addresses, general sessions, product launches, lectures, and ceremonies. With no tables to take up space, theater style is ideal for conferences, conventions, and large-scale meetings across Virginia that require clear sightlines and the ability to accommodate the most attendees.
-

Rounds (Banquet Style)
Our banquet style setup features round tables seating 6–10 guests, creating a warm and social atmosphere ideal for conversation and connection. This arrangement is one of the most popular choices for Richmond events, from wedding receptions and gala dinners to award banquets, corporate celebrations, and networking luncheons. If you’re planning a conference, fundraiser, or formal event in Virginia, rounds provide a polished and welcoming setting that keeps your guests engaged.
-

U-Shape / Square Style
The U-shape or square style setup arranges tables in an open or closed square, allowing all participants to face one another while maintaining visibility of a presenter or screen at the front. This layout is particularly effective for interactive meetings, boardroom-style discussions, training sessions, and workshops where collaboration is key. U-shape and square setups are popular for corporate meetings, planning sessions, team-building activities, and smaller conferences that benefit from both presentation space and open conversation.
-

Boardroom style
The boardroom style setup features a single large conference table with chairs arranged around it, creating a professional and collaborative environment. This layout is ideal for executive meetings, interviews, strategic planning sessions, and small group discussions where clear communication is essential. Boardroom style is a top choice for corporate meetings, leadership retreats, and business presentations that require a private, focused atmosphere.
-

Vendor/Trade Show Style
Our trade show and expo style setup is designed to showcase exhibitors with booth spaces, aisles, and staging areas that encourage attendee flow and discovery. This layout is ideal for vendor markets, expos, and conventions in Richmond, giving each exhibitor a professional presence while maximizing floor space. Whether you’re planning a consumer show, job fair, product showcase, or industry expo in Virginia, this setup offers flexibility and visibility for both exhibitors and attendees.

